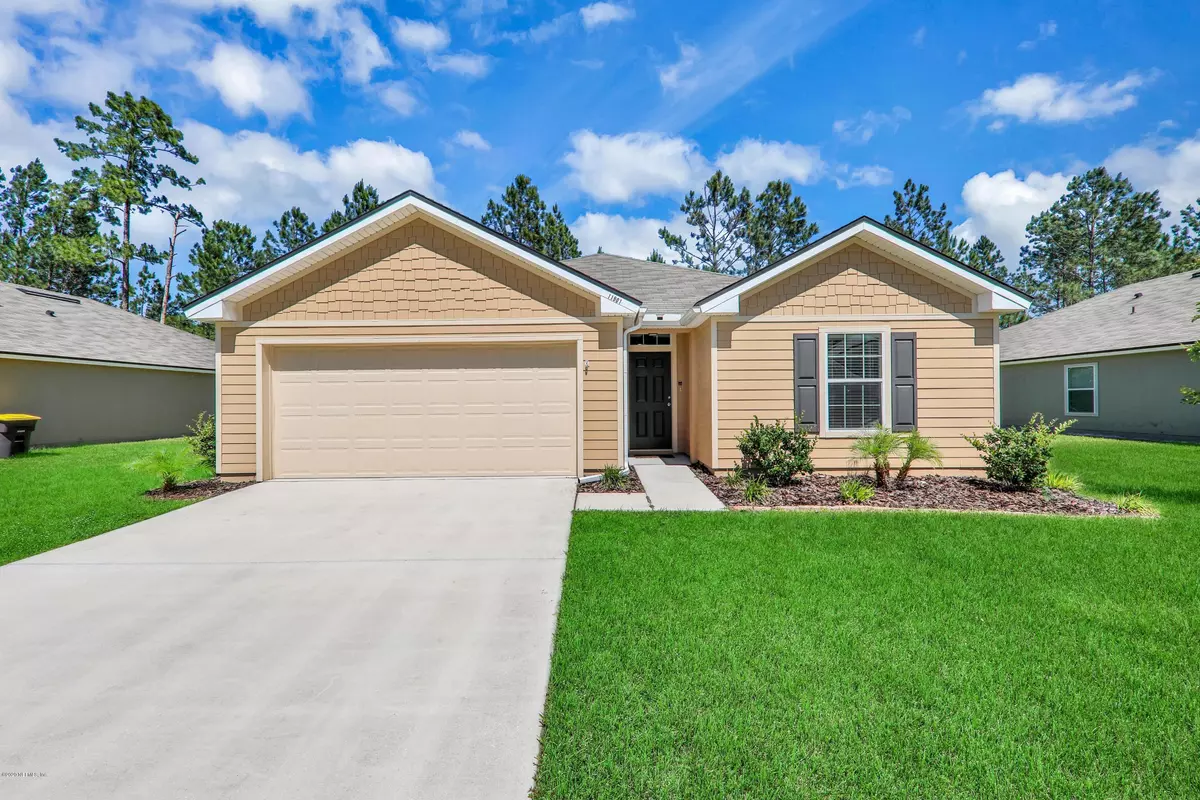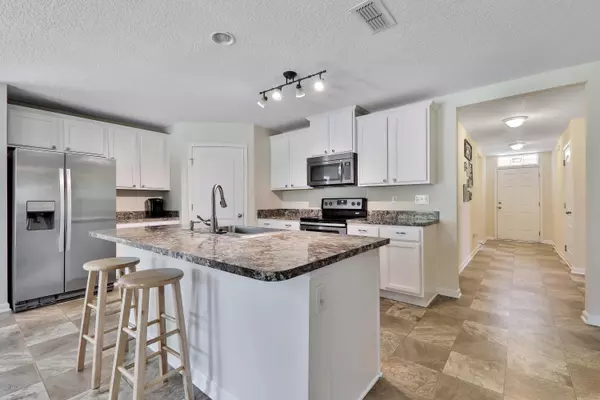$207,000
$207,000
For more information regarding the value of a property, please contact us for a free consultation.
11901 CARSON LAKE DR W Jacksonville, FL 32221
4 Beds
2 Baths
1,705 SqFt
Key Details
Sold Price $207,000
Property Type Single Family Home
Sub Type Single Family Residence
Listing Status Sold
Purchase Type For Sale
Square Footage 1,705 sqft
Price per Sqft $121
Subdivision Adams Lake
MLS Listing ID 1050838
Sold Date 06/19/20
Style Flat,Ranch
Bedrooms 4
Full Baths 2
HOA Fees $33/ann
HOA Y/N Yes
Originating Board realMLS (Northeast Florida Multiple Listing Service)
Year Built 2016
Property Description
Look no further this is the one. Spacious open Floor Plan on Preserve lot. Built 2016, this 4 Bedrooms, 2 Bath home has wonderful curb appeal with a nicely equipped kitchen including 36'' White Maple Cabinets, Walk In Pantry, Stainless Steel Appliances with Side By Side Refrigerator. You'll love the large island that overlooks the great room and accommodates sitting for 4 . Three way split bedroom plan allows for privacy. Owners suite boasts large walking closet dual sinks and garden tub. Home is located in desirable Adams Lake just minutes away from Restaurants, Shopping, & only 2 Miles From I-10. The Adams Lake Community Is Located In a Wild Life Preserve with Nature and Hiking Trails to enjoy and explore. Come experience country living within a big city.
Location
State FL
County Duval
Community Adams Lake
Area 065-Panther Creek/Adams Lake/Duval County-Sw
Direction I-10, South on Chaffee Rd W on Normandy, Right on Adams Lake, Left on Carson Lake. follow to home on right . Or I-295 S on Normandy, Right on Adams Lake.Left on Carson Lake.
Interior
Interior Features Entrance Foyer, Kitchen Island, Pantry, Primary Bathroom - Tub with Shower, Split Bedrooms, Walk-In Closet(s)
Heating Central, Heat Pump
Cooling Central Air
Flooring Carpet, Vinyl
Exterior
Parking Features Additional Parking, Attached, Garage, Garage Door Opener
Garage Spaces 2.0
Pool Community
Utilities Available Cable Available, Cable Connected
Amenities Available Clubhouse, Jogging Path, Management - Full Time, Playground
View Protected Preserve
Roof Type Shingle
Porch Patio, Porch
Total Parking Spaces 2
Private Pool No
Building
Sewer Public Sewer
Water Public
Architectural Style Flat, Ranch
Structure Type Fiber Cement,Frame
New Construction No
Schools
Elementary Schools Chaffee Trail
Middle Schools Baldwin
High Schools Baldwin
Others
HOA Fee Include Maintenance Grounds
Tax ID 0020603820
Security Features Smoke Detector(s)
Acceptable Financing Cash, Conventional, FHA, USDA Loan, VA Loan
Listing Terms Cash, Conventional, FHA, USDA Loan, VA Loan
Read Less
Want to know what your home might be worth? Contact us for a FREE valuation!

Our team is ready to help you sell your home for the highest possible price ASAP






