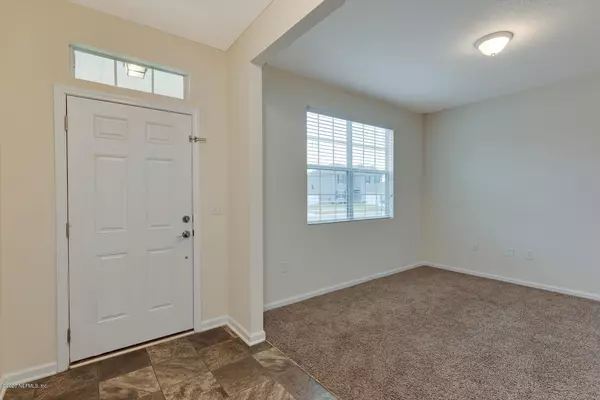$235,000
$238,000
1.3%For more information regarding the value of a property, please contact us for a free consultation.
11526 CARSON LAKE DR W Jacksonville, FL 32221
5 Beds
3 Baths
2,556 SqFt
Key Details
Sold Price $235,000
Property Type Single Family Home
Sub Type Single Family Residence
Listing Status Sold
Purchase Type For Sale
Square Footage 2,556 sqft
Price per Sqft $91
Subdivision Adams Lake
MLS Listing ID 1039626
Sold Date 04/20/20
Style Traditional
Bedrooms 5
Full Baths 3
HOA Fees $35/ann
HOA Y/N Yes
Originating Board realMLS (Northeast Florida Multiple Listing Service)
Year Built 2017
Property Description
You'll love this stunning 5 bed 3 bath D.R. Horton Express Home built in 2017. The spacious open kitchen is equipped with granite counters and stainless steel appliances, and dining and living areas on the main level have beautiful gray vinyl flooring. Four upstairs bedrooms all have carpet flooring with captivating views and magnificent lighting. Master bedroom features a private bathroom with a shower, large bathtub, his and her sink, and huge walk-in closet. The laundry room is also conveniently located upstairs. You can turn the upstairs loft into the area of your dreams - library, home office, game room, home gym, etc.. Ample off-street parking with two-car attached garage and room for two more cars in the driveway.
Location
State FL
County Duval
Community Adams Lake
Area 065-Panther Creek/Adams Lake/Duval County-Sw
Direction Take I-95 N; Drive along I-10 W. Take exit 351; Keep right at the fork and merge onto Chaffee Rd S; Right onto Normandy Blvd; Right onto Adams Lake Blvd; Left onto Carson Lake Dr; House is on the left
Interior
Interior Features Entrance Foyer, Kitchen Island, Pantry, Primary Bathroom -Tub with Separate Shower, Split Bedrooms, Walk-In Closet(s)
Heating Central, Heat Pump
Cooling Central Air
Flooring Carpet, Vinyl
Laundry Electric Dryer Hookup, Washer Hookup
Exterior
Parking Features Attached, Garage
Garage Spaces 1.0
Pool Community
Roof Type Shingle,Other
Total Parking Spaces 1
Private Pool No
Building
Sewer Public Sewer
Water Public
Architectural Style Traditional
Structure Type Aluminum Siding,Frame,Vinyl Siding
New Construction No
Schools
Elementary Schools Chaffee Trail
Middle Schools Baldwin
High Schools Baldwin
Others
HOA Name CM Services
Tax ID 0020604620
Security Features Smoke Detector(s)
Acceptable Financing Cash, Conventional, FHA, VA Loan
Listing Terms Cash, Conventional, FHA, VA Loan
Read Less
Want to know what your home might be worth? Contact us for a FREE valuation!

Our team is ready to help you sell your home for the highest possible price ASAP
Bought with ALL REAL ESTATE OPTIONS INC






