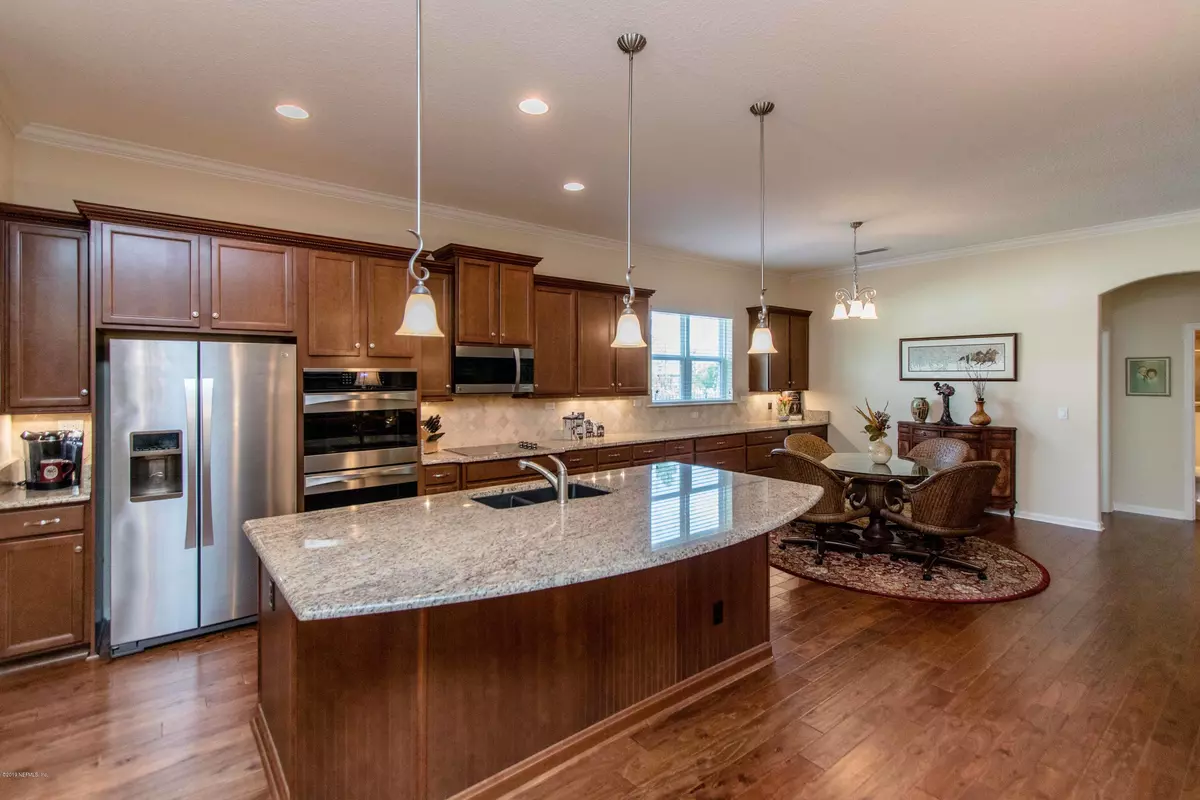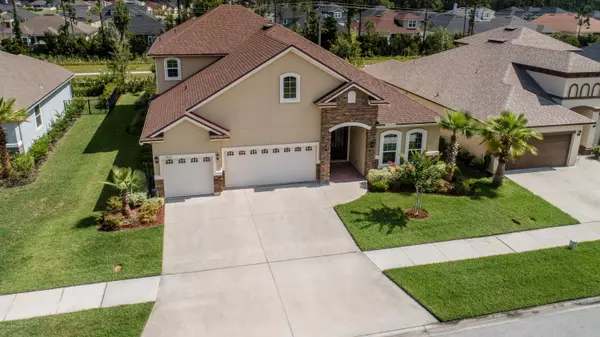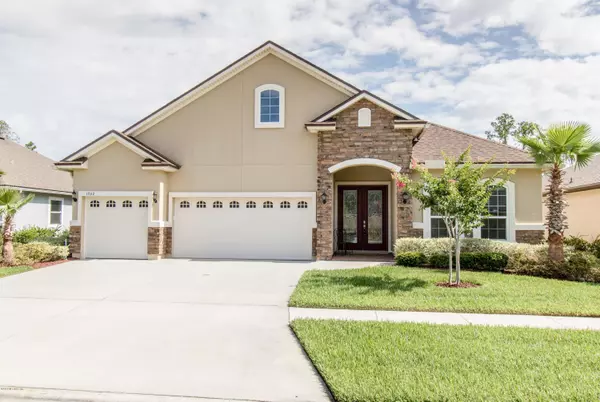$410,000
$420,000
2.4%For more information regarding the value of a property, please contact us for a free consultation.
1862 SUGAR MAPLE RD Fleming Island, FL 32003
5 Beds
4 Baths
3,484 SqFt
Key Details
Sold Price $410,000
Property Type Single Family Home
Sub Type Single Family Residence
Listing Status Sold
Purchase Type For Sale
Square Footage 3,484 sqft
Price per Sqft $117
Subdivision Fleming Island Plan
MLS Listing ID 1000344
Sold Date 09/17/20
Style Traditional
Bedrooms 5
Full Baths 4
HOA Fees $29/qua
HOA Y/N Yes
Originating Board realMLS (Northeast Florida Multiple Listing Service)
Year Built 2015
Property Description
Fleming Island Plantation executive home with two owners' suites that each include coffee/wine bars, this plan is suited for multi-generational living & perfect for entertaining.
Custom stairs lead to the second floor retreat, which includes a loft attached to large 2nd owners' suite with full bath. The gourmet kitchen has so much counter top space, the resident chef will have a spot for everything with room to spare. A favorite spot will be the large screened lanai where you can sit & sip your favorite beverage or enjoy your morning coffee. Three car immaculate garage is a plus that can be used for storing all the ''extras'' or additional cars. Just like new, no worries about roof or systems, in fabulous Fleming Island Plantation with great schools, shops & restaurants. Go anywhere anywhere
Location
State FL
County Clay
Community Fleming Island Plan
Area 124-Fleming Island-Sw
Direction From I295 take Hwy 17 to CR 220, turn RIGHT; LEFT onto Town Center Blvd; RIGHT onto Yellow Birch Lane; LEFT on Sugar Maple; home on RIGHT.
Interior
Interior Features Breakfast Bar, Entrance Foyer, Primary Bathroom -Tub with Separate Shower, Split Bedrooms, Walk-In Closet(s), Wet Bar
Heating Central
Cooling Central Air
Flooring Wood
Fireplaces Number 1
Fireplaces Type Electric
Fireplace Yes
Laundry Electric Dryer Hookup, Washer Hookup
Exterior
Parking Features Attached, Garage
Garage Spaces 3.0
Pool Community, None
Amenities Available Basketball Court, Children's Pool, Clubhouse, Golf Course, Jogging Path, Playground, Tennis Court(s)
Roof Type Shingle
Porch Patio
Total Parking Spaces 3
Private Pool No
Building
Lot Description Sprinklers In Front, Sprinklers In Rear
Sewer Public Sewer
Water Public
Architectural Style Traditional
New Construction No
Others
HOA Name Aslop
Tax ID 05052601426602622
Security Features Smoke Detector(s)
Acceptable Financing Cash, Conventional, FHA, VA Loan
Listing Terms Cash, Conventional, FHA, VA Loan
Read Less
Want to know what your home might be worth? Contact us for a FREE valuation!

Our team is ready to help you sell your home for the highest possible price ASAP
Bought with COLDWELL BANKER VANGUARD REALTY






