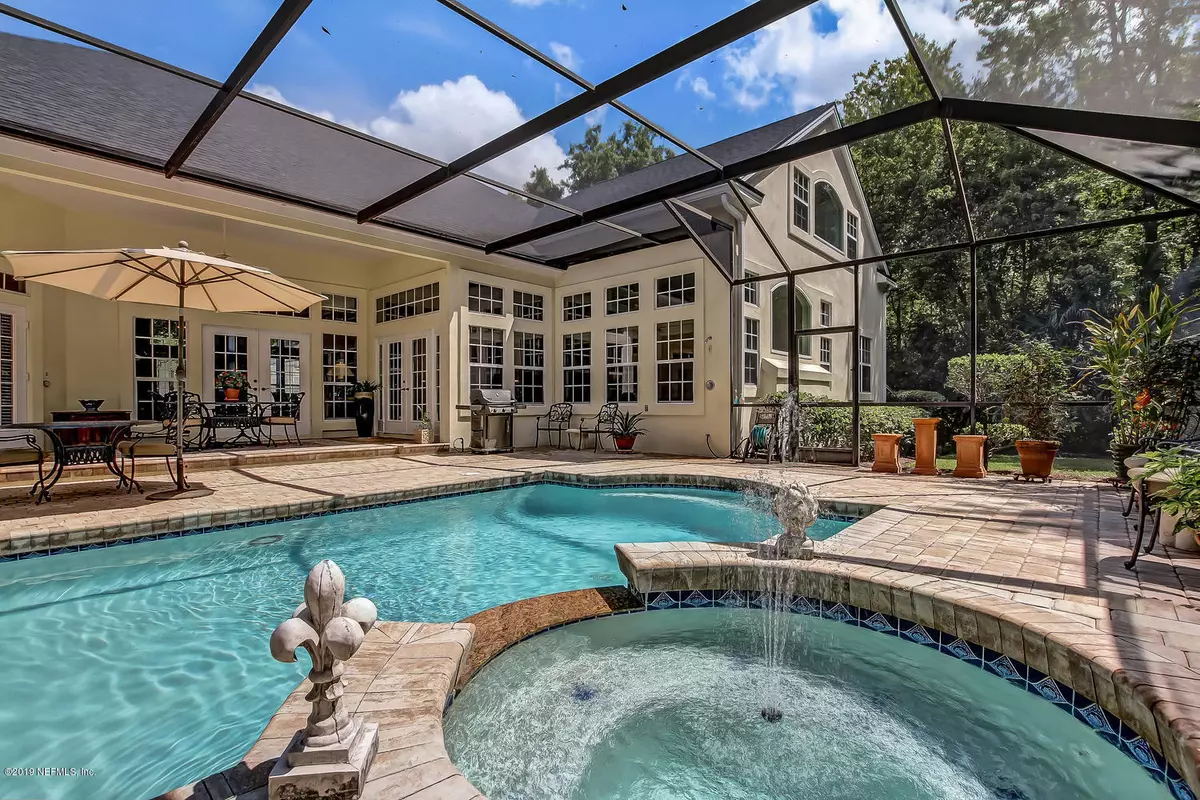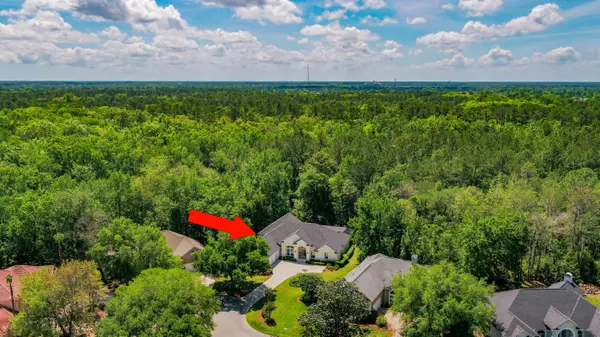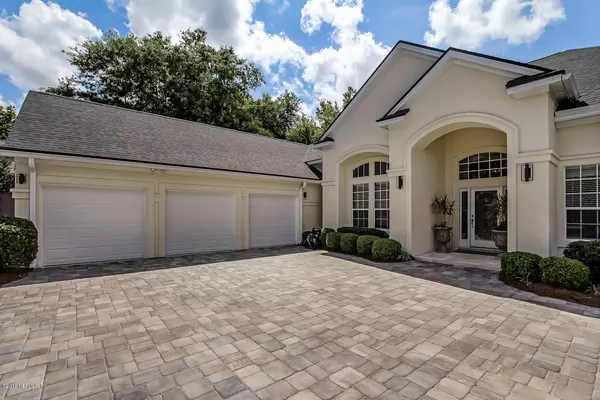$660,000
$677,500
2.6%For more information regarding the value of a property, please contact us for a free consultation.
10168 BISHOP LAKE RD W Jacksonville, FL 32256
5 Beds
5 Baths
4,646 SqFt
Key Details
Sold Price $660,000
Property Type Single Family Home
Sub Type Single Family Residence
Listing Status Sold
Purchase Type For Sale
Square Footage 4,646 sqft
Price per Sqft $142
Subdivision Deercreek Cc
MLS Listing ID 989475
Sold Date 12/31/19
Style Traditional
Bedrooms 5
Full Baths 4
Half Baths 1
HOA Fees $120/qua
HOA Y/N Yes
Originating Board realMLS (Northeast Florida Multiple Listing Service)
Year Built 1995
Lot Dimensions 1.2 Acres
Property Description
New interior paint! Graced with panoramic views of a beautiful wooded preserve, this exquisite country club home boasts generous dimensions with lots of natural light. Living areas blend seamlessly with the outdoor space showcasing a spacious screened lanai, sparkling pool & heated spa.The Interior features: formal Dining & Living Rooms, 12' multi-step tray ceilings, New Tile Floors (2018), large upstairs Bonus/5th BR w/ bath. A spacious Family RM w/ gas fireplace has a wall of windows A spacious chef's kitchen includes: Corian counters, gas cook-top, food prep island w/sink & breakfast nook. Expansive master suite features: tray ceilings, sitting area, walk-in closets & luxurious master bath. 3rd bay of a 3-car garage features a wine room & storage. New roof (2017). New Walk-In Shower in master (2018), New Carpet in master (2018), New Paver Driveway (2018), Pool Deck (2011), Pool Re-marcited (2011), New Pool Pump (2019), New Spa Heater (2016), New Hot water heater (2018), New upstairs HVAC (2016), New Coach Lamps (2018). Enjoy resort style living in a golf community with 24-hr. manned gated security. Located Minutes to schools, shopping and the beaches
Location
State FL
County Duval
Community Deercreek Cc
Area 024-Baymeadows/Deerwood
Direction From North on Southside Blvd. Turn Left on Deercreek Club Rd., continue thru gate to Right on Bishop Lake Rd. W. Home on Right.
Interior
Interior Features Breakfast Bar, Breakfast Nook, Built-in Features, Entrance Foyer, Kitchen Island, Pantry, Primary Bathroom -Tub with Separate Shower, Primary Downstairs, Split Bedrooms, Walk-In Closet(s), Wet Bar
Heating Central, Electric, Heat Pump, Zoned
Cooling Central Air, Electric, Zoned
Flooring Carpet, Tile
Fireplaces Number 1
Fireplaces Type Gas
Fireplace Yes
Laundry Electric Dryer Hookup, Washer Hookup
Exterior
Parking Features Attached, Garage, Garage Door Opener
Garage Spaces 3.0
Pool Community, In Ground, Screen Enclosure
Utilities Available Cable Available, Propane, Other
Amenities Available Clubhouse, Fitness Center, Golf Course, Playground, Security, Tennis Court(s)
View Protected Preserve
Roof Type Shingle
Porch Front Porch, Patio, Porch, Screened
Total Parking Spaces 3
Private Pool No
Building
Lot Description Cul-De-Sac, Sprinklers In Front, Sprinklers In Rear, Wooded
Sewer Public Sewer
Water Public
Architectural Style Traditional
Structure Type Frame,Stucco
New Construction No
Schools
Elementary Schools Mandarin Oaks
Middle Schools Twin Lakes Academy
High Schools Atlantic Coast
Others
HOA Name Deercreek HOA
Tax ID 1678011035
Security Features Security System Owned,Smoke Detector(s)
Acceptable Financing Cash, Conventional, FHA, VA Loan
Listing Terms Cash, Conventional, FHA, VA Loan
Read Less
Want to know what your home might be worth? Contact us for a FREE valuation!

Our team is ready to help you sell your home for the highest possible price ASAP
Bought with WATSON REALTY CORP






