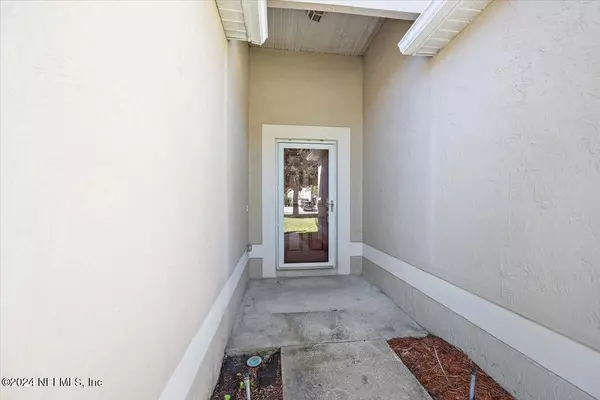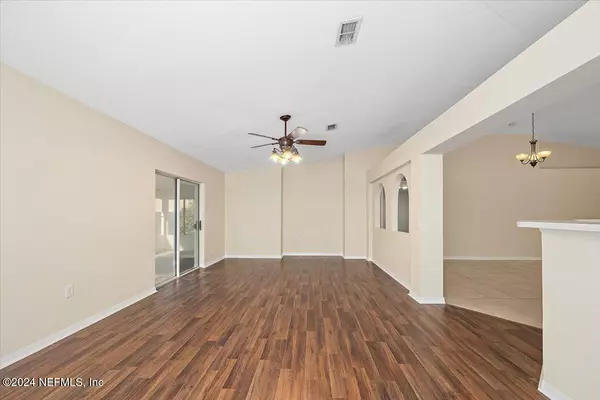
76040 HARLEY CT Yulee, FL 32097
3 Beds
2 Baths
1,855 SqFt
UPDATED:
11/25/2024 08:32 PM
Key Details
Property Type Single Family Home
Sub Type Single Family Residence
Listing Status Active
Purchase Type For Sale
Square Footage 1,855 sqft
Price per Sqft $166
Subdivision Timber Creek Plantation 1
MLS Listing ID 2058297
Style Ranch
Bedrooms 3
Full Baths 2
HOA Fees $307
HOA Y/N Yes
Originating Board realMLS (Northeast Florida Multiple Listing Service)
Year Built 2004
Annual Tax Amount $3,687
Lot Size 8,276 Sqft
Acres 0.19
Property Description
Location
State FL
County Nassau
Community Timber Creek Plantation 1
Area 492-Nassau County-W Of I-95/N To State Line
Direction Take 95 N to exit 373 keep left. Left turn on Timbercreek Blvd R Longleaf Loop and 2nd left on Harley
Interior
Interior Features Breakfast Bar, Eat-in Kitchen, Entrance Foyer, Primary Bathroom - Shower No Tub, Split Bedrooms, Walk-In Closet(s)
Heating Central, Electric, Heat Pump
Cooling Central Air, Electric
Flooring Carpet, Laminate, Tile
Laundry Washer Hookup
Exterior
Garage Garage
Garage Spaces 2.0
Fence Back Yard
Utilities Available Cable Available, Electricity Available, Electricity Connected, Sewer Available, Sewer Connected, Water Connected
Amenities Available Basketball Court, Playground
Roof Type Shingle
Porch Front Porch, Screened
Total Parking Spaces 2
Garage Yes
Private Pool No
Building
Lot Description Cul-De-Sac
Sewer Public Sewer
Water Public
Architectural Style Ranch
Structure Type Frame
New Construction No
Schools
Elementary Schools Wildlight
Middle Schools Yulee
High Schools Yulee
Others
Senior Community No
Tax ID 112N26205001170000
Acceptable Financing Cash, Conventional, FHA
Listing Terms Cash, Conventional, FHA






