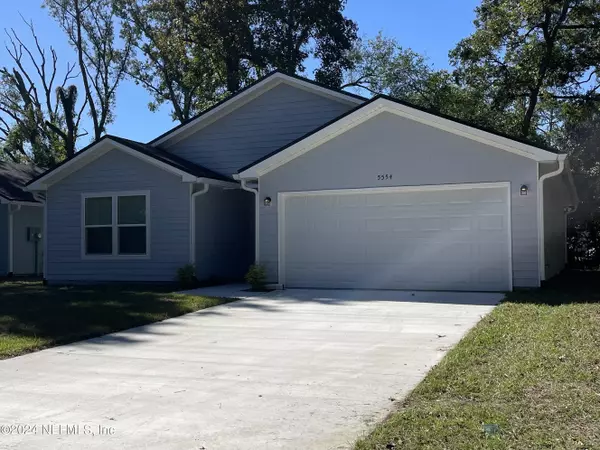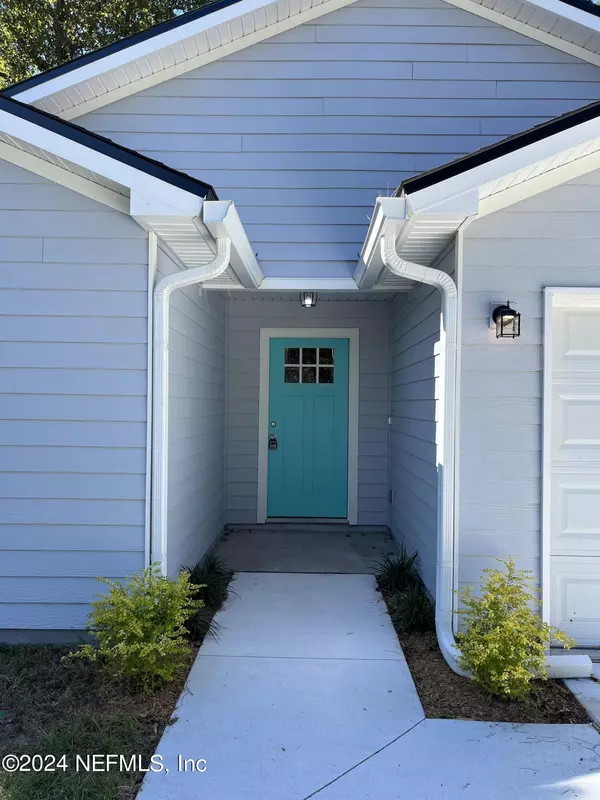
5554 PARIS AVE Jacksonville, FL 32209
3 Beds
2 Baths
1,262 SqFt
UPDATED:
11/18/2024 05:12 PM
Key Details
Property Type Single Family Home
Sub Type Single Family Residence
Listing Status Active
Purchase Type For Sale
Square Footage 1,262 sqft
Price per Sqft $190
Subdivision Royal Terrace Addn
MLS Listing ID 2052624
Style Ranch
Bedrooms 3
Full Baths 2
HOA Y/N No
Originating Board realMLS (Northeast Florida Multiple Listing Service)
Year Built 2024
Annual Tax Amount $89
Lot Size 5,227 Sqft
Acres 0.12
Lot Dimensions 50X100
Property Description
Location
State FL
County Duval
Community Royal Terrace Addn
Area 073-Downtown Jacksonville-Northbank
Direction From US 1, just south of Edgewood, turn east on W 45th St. Turn left on to Paris Avenue. Property is on left hand side of the street.
Interior
Interior Features Ceiling Fan(s), Kitchen Island, Open Floorplan, Pantry, Split Bedrooms, Walk-In Closet(s)
Heating Central, Electric
Cooling Central Air, Electric
Flooring Carpet, Laminate
Laundry Electric Dryer Hookup, Washer Hookup
Exterior
Parking Features Attached, Garage
Garage Spaces 1.0
Pool None
Utilities Available Electricity Connected, Sewer Connected, Water Connected
Roof Type Shingle
Total Parking Spaces 1
Garage Yes
Private Pool No
Building
Sewer Public Sewer
Water Public
Architectural Style Ranch
New Construction Yes
Others
Senior Community No
Tax ID 0862890000
Security Features Smoke Detector(s)
Acceptable Financing Cash, Conventional, FHA, VA Loan
Listing Terms Cash, Conventional, FHA, VA Loan






