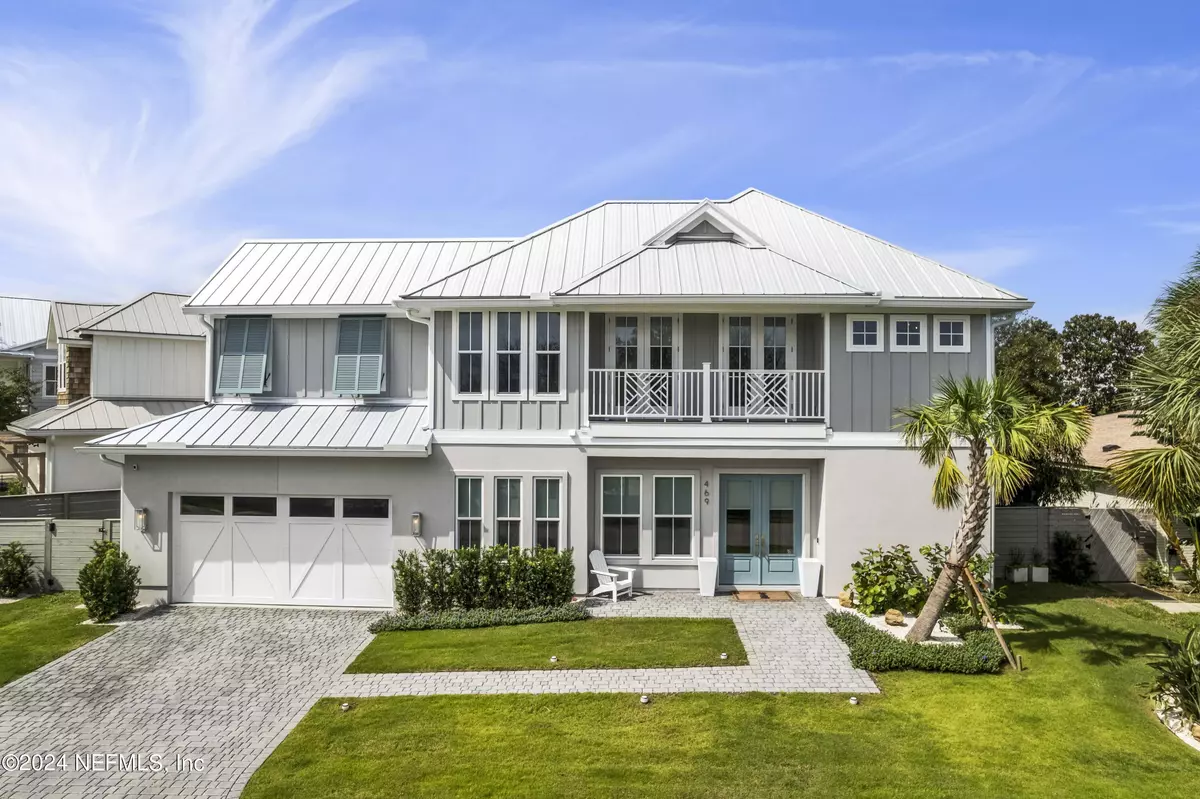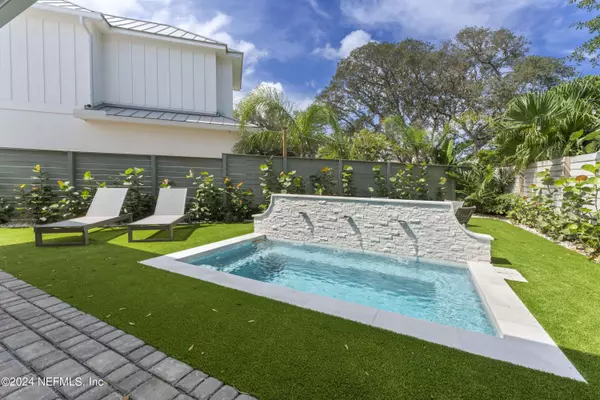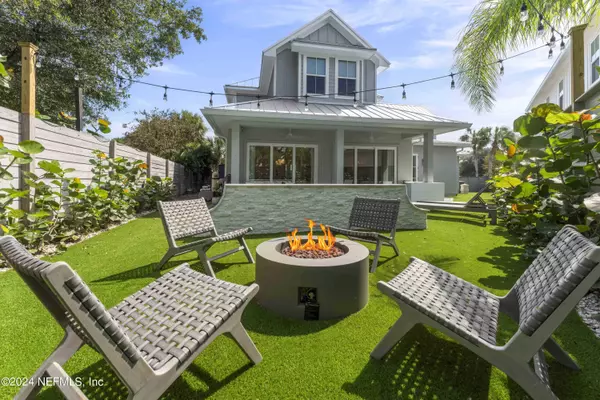
469 GOLF VIEW CIR Ponte Vedra Beach, FL 32082
4 Beds
5 Baths
3,247 SqFt
UPDATED:
11/16/2024 11:43 PM
Key Details
Property Type Single Family Home
Sub Type Single Family Residence
Listing Status Pending
Purchase Type For Sale
Square Footage 3,247 sqft
Price per Sqft $769
Subdivision Old Ponte Vedra Bch
MLS Listing ID 2051318
Bedrooms 4
Full Baths 4
Half Baths 1
Construction Status Updated/Remodeled
HOA Y/N No
Originating Board realMLS (Northeast Florida Multiple Listing Service)
Year Built 2023
Lot Size 6,534 Sqft
Acres 0.15
Property Description
Construction Features
* Galvalume Metal Roof
* Hardi board Batten Siding
* Stucco
* 2 x 6 Exterior Wall Framed Construction
* Bermuda Shutters
* Tongue and Groove Exterior Wood Ceiling
* Pervious Paver Driveway
* Open Cell Spray Foam Insulation in Ceilings
* Buried Propane Gas for Water Heater, Range, Fireplace, Outdoor Firepit & Summer Kitchen
* Piped for Whole House Generator
* Whole Home Water Filtration
* Flo Water Shutoff by Moen
* Epoxy Garage Flooring & Custom Garage Storage
* Electric Car Plug in Garage
Interior Details:
* Solid Core Wood 8' Doors
* Coastal Baseboards & Window Casings
* Smooth Ceilings
* Gas Isokern Fireplace with Box Beam Mantle and White Brick to Ceiling
* 7" White Oak Wood Flooring
* Two Laundry Rooms
* Mudroom with Storage Cabinet, Cubbies & Inlaid Reclaimed Brick Flooring
* Luxurious Bathroom Finishes including Designer Tiles, Marble, Heated Towel Bar in Master Bathroom
* Custom Closets
* Remote controlled shades in Master Bedroom, Family Room & Office Nook
* Murphy Bunk Beds in Gym/Bedroom
Smart Home Features:
* Casetta Lutron Lighting Controlled Via App or Alexa
* Ring Alarm & Cameras
* Ceiling Speakers
* Ecobee Thermostat
* Rachhio Irrigation App
* Automated Locks on Master Outside Door, Garage Entry Door,
Door from garage into Backyard (Company is Level Level)
* Remote Controlled Shades in Master Bedroom, Family Room
& Office Nook
Kitchen:
* Custom Cabinet and Gourmet Island
* Quartz Countertops
* La Cornue Gas Range
* Miele Refrigerator, Miele Dishwasher
* Sharp Drawer Style Microwave
* Filtered Water System and Faucet
* Hidden Butler's Pantry with Ice Maker & Storage
* Instant Hot Water
Exterior Details:
* Saltwater Pool/spa with Heater
* Gas Firepit
* Turf in Backyard has a cooling mechanism
* Custom Summer Kitchen to be Completed this month with honed, leathered black granite
* Hue Exterior Lighting Controlled by App
* Shed for Storage
Location
State FL
County St. Johns
Community Old Ponte Vedra Bch
Area 251-Ponte Vedra Beach-E Of A1A-N Of Corona Rd
Direction From A1A, travel East on Solana Road. Turn left on Golf View Circle. Home is on the left.
Rooms
Other Rooms Outdoor Kitchen, Shed(s)
Interior
Interior Features Breakfast Bar, Built-in Features, Butler Pantry, Ceiling Fan(s), Entrance Foyer, Kitchen Island, Open Floorplan, Pantry, Primary Bathroom -Tub with Separate Shower, Primary Downstairs, Smart Home, Smart Thermostat, Split Bedrooms, Walk-In Closet(s)
Heating Central
Cooling Central Air
Flooring Tile, Wood
Fireplaces Number 1
Fireplaces Type Gas
Fireplace Yes
Exterior
Exterior Feature Balcony, Fire Pit, Outdoor Kitchen
Garage Electric Vehicle Charging Station(s), Garage, Garage Door Opener
Garage Spaces 2.0
Fence Back Yard
Utilities Available Cable Available, Electricity Connected, Sewer Connected, Water Connected, Propane
Waterfront No
Roof Type Metal
Porch Covered, Rear Porch
Total Parking Spaces 2
Garage Yes
Private Pool No
Building
Lot Description Dead End Street
Sewer Public Sewer
Water Public
Structure Type Composition Siding,Concrete
New Construction No
Construction Status Updated/Remodeled
Schools
Elementary Schools Ponte Vedra Rawlings
Middle Schools Alice B. Landrum
High Schools Ponte Vedra
Others
Senior Community No
Tax ID 0600700000
Acceptable Financing Cash, Conventional, VA Loan
Listing Terms Cash, Conventional, VA Loan






