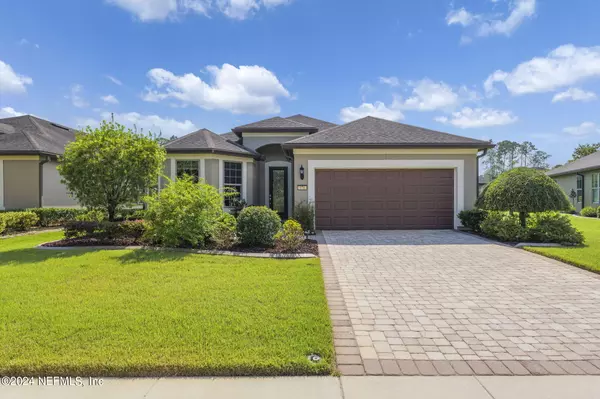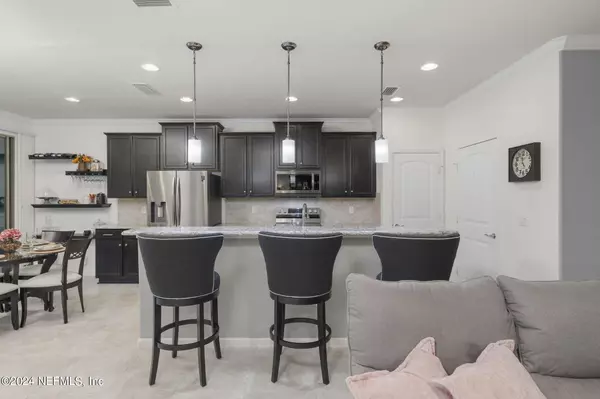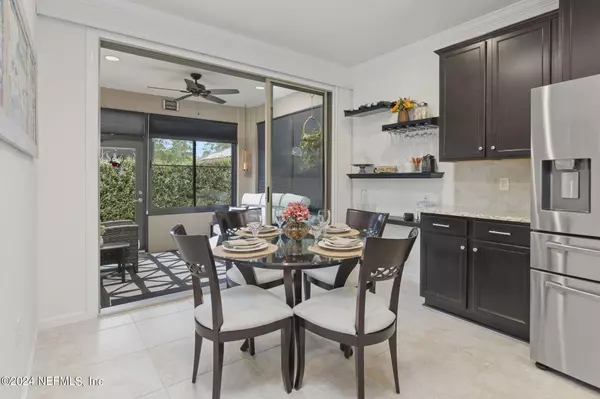
176 CLAY GULLY TRL Ponte Vedra, FL 32081
3 Beds
2 Baths
2,069 SqFt
UPDATED:
11/20/2024 01:24 AM
Key Details
Property Type Single Family Home
Sub Type Single Family Residence
Listing Status Active
Purchase Type For Sale
Square Footage 2,069 sqft
Price per Sqft $253
Subdivision Riverwood By Del Webb
MLS Listing ID 2044873
Style Ranch
Bedrooms 3
Full Baths 2
HOA Fees $220/mo
HOA Y/N Yes
Originating Board realMLS (Northeast Florida Multiple Listing Service)
Year Built 2015
Annual Tax Amount $3,766
Lot Size 7,405 Sqft
Acres 0.17
Property Description
Additional highlights include a whole house water softener, a full-size washer and dryer, and an upgraded 4' garage extension, providing extra storage space for all your needs. Del Webb Ponte Vedra's exceptional amenities are at your fingertips, offering an unparalleled lifestyle that includes resort-style pools, fitness centers, and social clubs. This home is not just a place to live, but a gateway to an active and vibrant community life. Don't miss the opportunity to make this exceptional house your new home.
Location
State FL
County St. Johns
Community Riverwood By Del Webb
Area 272-Nocatee South
Direction Nocatee Pkwy R on Crosswater Pkwy South. Thru roundabout Del Webb is on your L. Go thru gate R on River Run, L on Mangrove Thicket, L on Woodhurst R on Clay Gully
Interior
Interior Features Breakfast Bar, Breakfast Nook, Ceiling Fan(s), Eat-in Kitchen, Open Floorplan, Pantry, Primary Bathroom - Shower No Tub, Split Bedrooms, Walk-In Closet(s)
Heating Central, Electric
Cooling Central Air, Electric
Flooring Carpet, Tile
Furnishings Unfurnished
Laundry In Unit
Exterior
Garage Attached
Garage Spaces 2.0
Utilities Available Cable Available, Electricity Connected, Sewer Connected, Water Connected
Amenities Available Clubhouse, Fitness Center, Gated, Pickleball, Playground, Sauna, Security, Spa/Hot Tub, Tennis Court(s)
Roof Type Shingle
Porch Covered, Glass Enclosed, Patio, Screened
Total Parking Spaces 2
Garage Yes
Private Pool No
Building
Sewer Public Sewer
Water Public
Architectural Style Ranch
New Construction No
Others
Senior Community Yes
Tax ID 0722440420
Security Features Gated with Guard,Security Gate,Smoke Detector(s)
Acceptable Financing Cash, Conventional, FHA, VA Loan
Listing Terms Cash, Conventional, FHA, VA Loan






