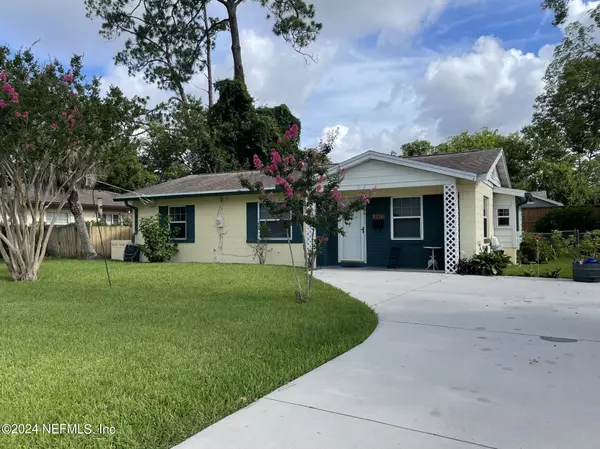
4221 SHIRLEY AVE Jacksonville, FL 32210
3 Beds
1 Bath
1,460 SqFt
UPDATED:
11/13/2024 08:11 AM
Key Details
Property Type Single Family Home
Sub Type Single Family Residence
Listing Status Active
Purchase Type For Sale
Square Footage 1,460 sqft
Price per Sqft $239
Subdivision Lakeside Park
MLS Listing ID 2034415
Style Traditional
Bedrooms 3
Full Baths 1
HOA Y/N No
Originating Board realMLS (Northeast Florida Multiple Listing Service)
Year Built 1951
Annual Tax Amount $660
Lot Size 5,662 Sqft
Acres 0.13
Property Description
Location
State FL
County Duval
Community Lakeside Park
Area 032-Avondale
Direction Take Roosevelt Blvd (17). At intersection of Roosevelt & San Juan, go East on San Juan, turn left on Euclid St, then right on Shirley Avenue. The home is on the left before you get to Herschel Street.
Interior
Interior Features Ceiling Fan(s), Pantry
Heating Central, Heat Pump
Cooling Central Air, Electric
Flooring Carpet, Laminate, Tile, Wood
Fireplaces Type Wood Burning
Furnishings Unfurnished
Fireplace Yes
Laundry Electric Dryer Hookup, Washer Hookup
Exterior
Fence Back Yard, Chain Link, Wood
Pool None
Utilities Available Cable Available, Electricity Connected
Roof Type Shingle
Porch Porch
Garage No
Private Pool No
Building
Sewer Public Sewer
Water Public
Architectural Style Traditional
Structure Type Block
New Construction No
Others
Senior Community No
Tax ID 0933750000
Security Features Smoke Detector(s)
Acceptable Financing Cash, Conventional, FHA, VA Loan
Listing Terms Cash, Conventional, FHA, VA Loan






