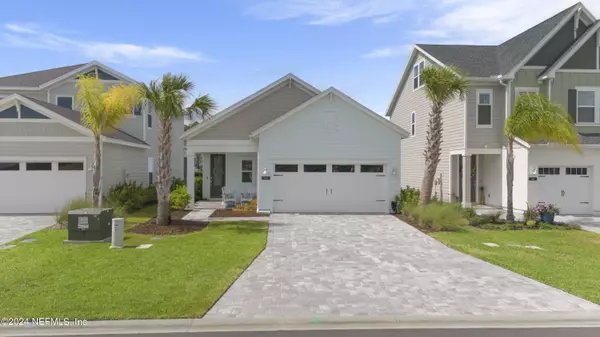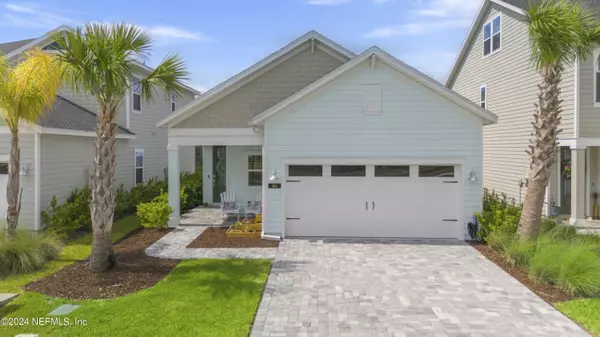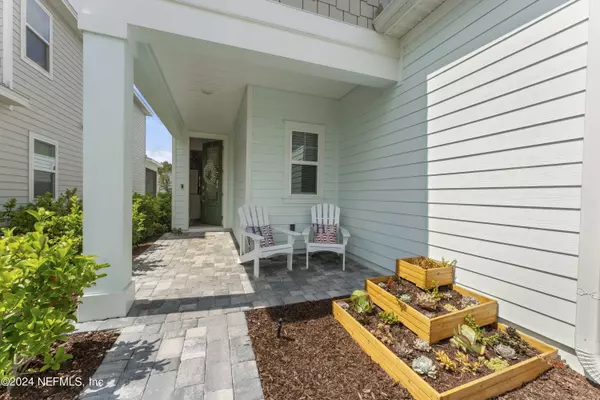
46 KILLARNEY AVE St Johns, FL 32259
4 Beds
3 Baths
1,945 SqFt
UPDATED:
11/29/2024 03:45 AM
Key Details
Property Type Single Family Home
Sub Type Single Family Residence
Listing Status Active
Purchase Type For Sale
Square Footage 1,945 sqft
Price per Sqft $241
Subdivision Beachwalk
MLS Listing ID 2032582
Style Contemporary
Bedrooms 4
Full Baths 2
Half Baths 1
HOA Fees $502/qua
HOA Y/N Yes
Originating Board realMLS (Northeast Florida Multiple Listing Service)
Year Built 2022
Annual Tax Amount $8,857
Lot Size 4,791 Sqft
Acres 0.11
Property Description
This stunning 3-bedroom, 2.5-bathroom residence, built in 2022, features a private bonus room on the second floor that can serve as a versatile non-conforming 4th bedroom.
With high-end finishes, soaring ceilings, and a move-in-ready condition, this home offers both luxury and comfort. The interior boasts wood-look tile flooring, stainless steel appliances, a gas range, and elegant quartz countertops.
The backyard is an entertainer's dream with a screened-in lanai and a beautifully finished hardscaped patio, all backing up to a serene man-made pond.
Conveniently located across the street is a park, perfect for outdoor activities and relaxation.
Residents of Beachwalk Club can indulge in the Crystal Lagoon, a 14-acre oasis with crystal-clear waters and pristine sugar sand beaches. Enjoy amenities such as kayaks, paddle boards, waterslides, a putting green, the Laguna Dog Splash Park, and swim up bar.
Location
State FL
County St. Johns
Community Beachwalk
Area 301-Julington Creek/Switzerland
Direction From I95, East on CR210. Left into Beachwalk on Beachwalk Blvd. Left on Albany Bay Blvd, Left on Killarney Ave, Home is on the right.
Interior
Interior Features Eat-in Kitchen, Entrance Foyer, Kitchen Island, Open Floorplan, Pantry, Primary Bathroom - Tub with Shower, Primary Downstairs, Vaulted Ceiling(s), Walk-In Closet(s)
Heating Central
Cooling Central Air
Flooring Carpet, Tile
Laundry Lower Level
Exterior
Parking Features Garage, Garage Door Opener
Garage Spaces 2.0
Utilities Available Cable Available, Electricity Available, Electricity Connected, Natural Gas Available, Natural Gas Connected, Sewer Available, Sewer Connected, Water Available, Water Connected
Amenities Available Basketball Court, Beach Access, Children's Pool, Clubhouse, Dog Park, Fitness Center, Jogging Path, Park, Pickleball, Playground
View Pond
Roof Type Shingle
Porch Front Porch, Rear Porch, Screened
Total Parking Spaces 2
Garage Yes
Private Pool No
Building
Lot Description Sprinklers In Front, Sprinklers In Rear
Sewer Public Sewer
Water Public
Architectural Style Contemporary
Structure Type Composition Siding
New Construction No
Schools
Elementary Schools Lakeside Academy
Middle Schools Lakeside Academy
High Schools Beachside
Others
Senior Community No
Tax ID 0237190410
Acceptable Financing Cash, Conventional, FHA, VA Loan
Listing Terms Cash, Conventional, FHA, VA Loan






