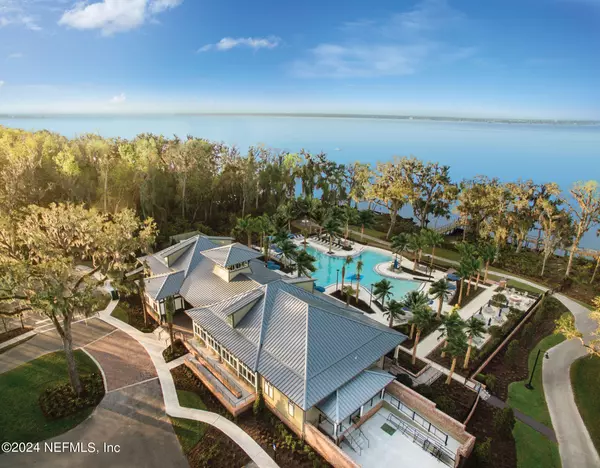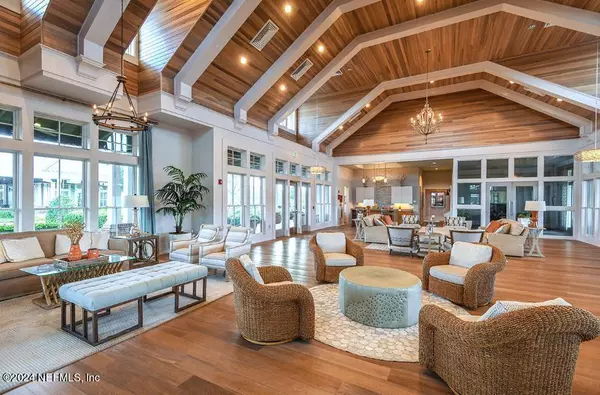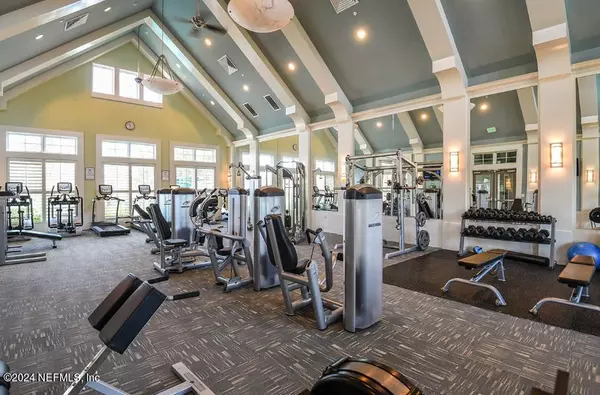
41 OAKMOSS DR St Johns, FL 32259
2 Beds
2 Baths
1,665 SqFt
UPDATED:
11/15/2024 07:14 PM
Key Details
Property Type Single Family Home
Sub Type Single Family Residence
Listing Status Active
Purchase Type For Sale
Square Footage 1,665 sqft
Price per Sqft $300
Subdivision Rivertown Shores
MLS Listing ID 2003275
Style Craftsman
Bedrooms 2
Full Baths 2
Construction Status Under Construction
HOA Fees $100/mo
HOA Y/N Yes
Originating Board realMLS (Northeast Florida Multiple Listing Service)
Year Built 2024
Lot Size 4,791 Sqft
Acres 0.11
Property Description
Location
State FL
County St. Johns
Community Rivertown Shores
Area 302-Orangedale Area
Direction South on San Jose Blvd, continue on SR 13. Just south of the second Rivertown round-about, turn right on Haven. OR West on CR 201 to Longleaf Pine, turn west (left) go to SR16 and then right on SR 13 less than 1/2 mile. Turn left on Haven.
Interior
Interior Features Kitchen Island, Open Floorplan, Pantry, Primary Bathroom - Shower No Tub, Split Bedrooms
Heating Central, Electric
Cooling Central Air, Electric
Furnishings Unfurnished
Exterior
Garage Spaces 2.0
Fence Other
Utilities Available Cable Available, Electricity Available, Natural Gas Available, Sewer Available
Amenities Available Boat Slip, Children's Pool, Clubhouse, Fitness Center, Gated, Jogging Path, Park
Waterfront No
View River, Other
Total Parking Spaces 2
Garage Yes
Private Pool No
Building
Faces West
Sewer Public Sewer
Water Public
Architectural Style Craftsman
Structure Type Fiber Cement
New Construction Yes
Construction Status Under Construction
Schools
Elementary Schools Freedom Crossing Academy
Middle Schools Freedom Crossing Academy
High Schools Bartram Trail
Others
HOA Fee Include Other
Senior Community No
Tax ID 0007270030
Security Features Security Gate,Smoke Detector(s)
Acceptable Financing Cash, Conventional, FHA, VA Loan
Listing Terms Cash, Conventional, FHA, VA Loan






